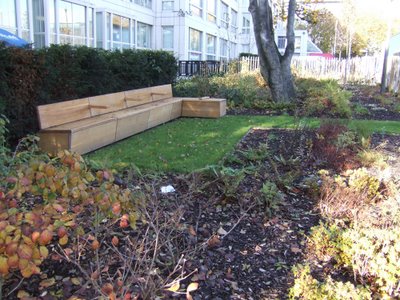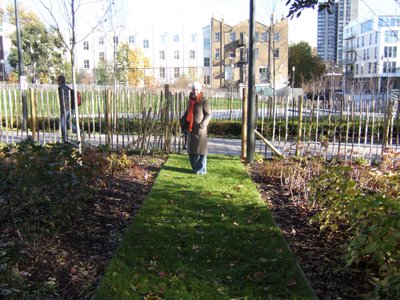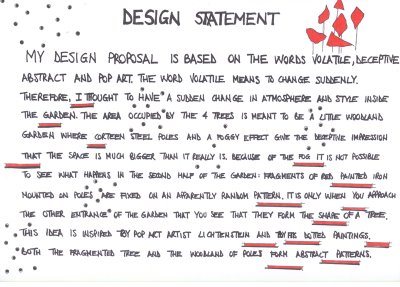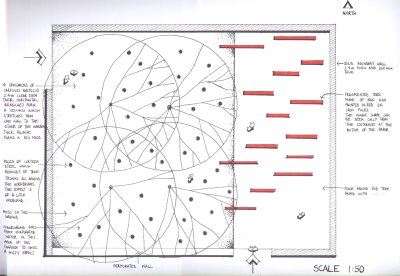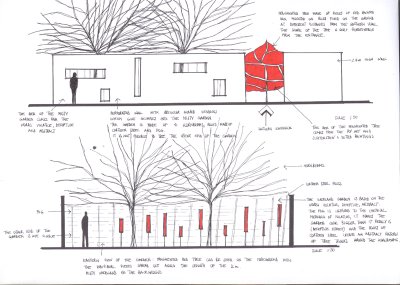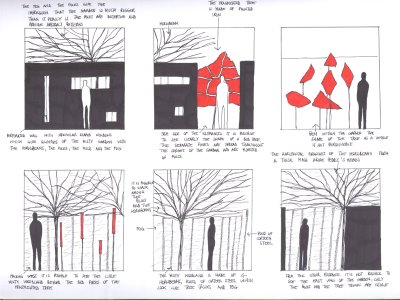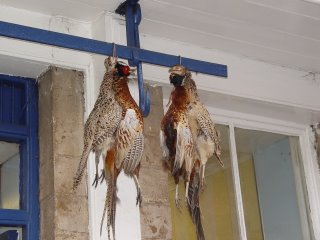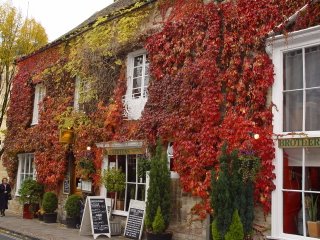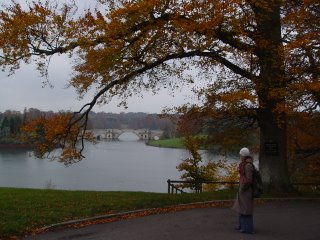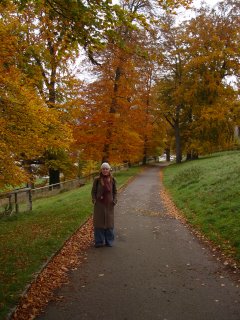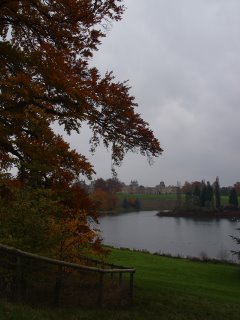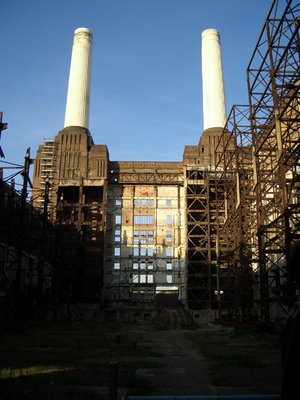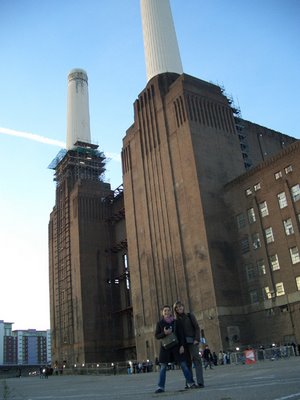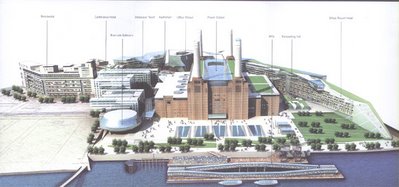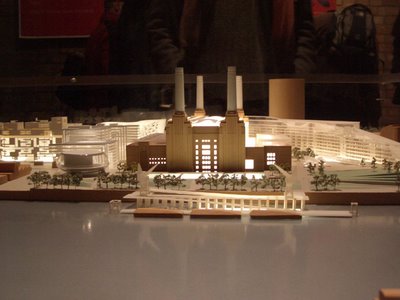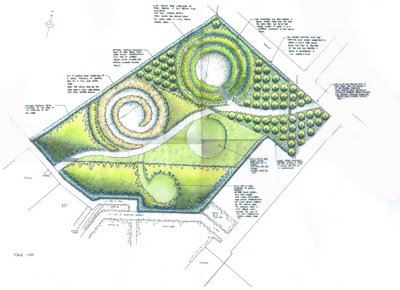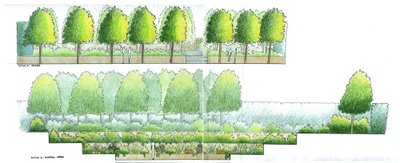PRINCESS DIANA MEMORIAL
Last sunday I visited Diana's memorial in Hyde Park with Marie: I found it a good example of how many different textures and effects you can get with water by altering the texture of the gravel base and the angle at which the water is flowing.
I found also that the design was based on a strong concept and that the shape of the necklace together with the wide range of water effects were an effective metaphor of everybordy's life.
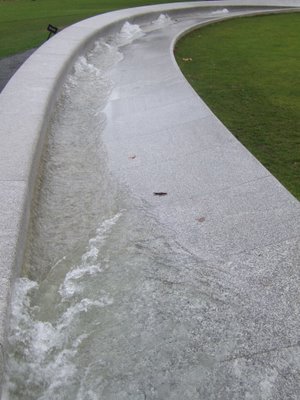
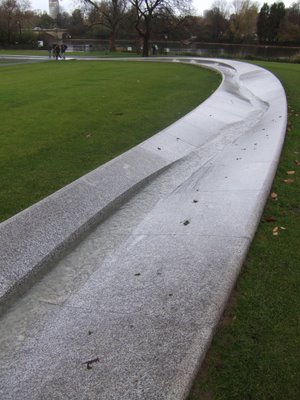

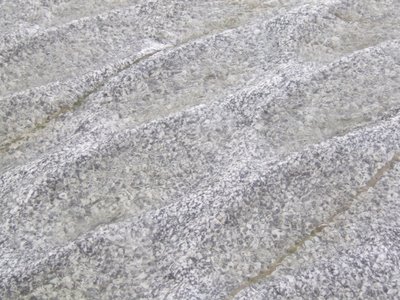

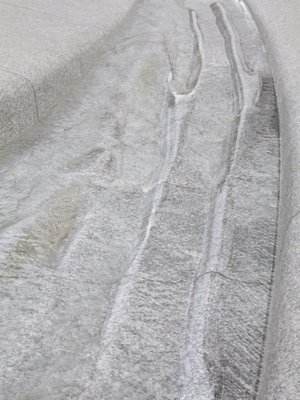
I found also that the design was based on a strong concept and that the shape of the necklace together with the wide range of water effects were an effective metaphor of everybordy's life.






