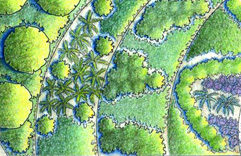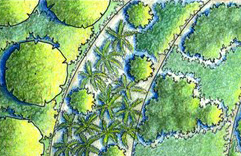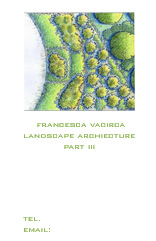Here are my options for the business card and for the letterhead. I had a productive session with David today and I got some useful advice. Basically I'm using a drawing I did for Planting Design and I'm cropping it to fit my A4 and my business card.
I like the idea of using a piece of work I have done especially this one because I really enjoyed the course and I really enjoyed rendering my proposal.
So, following David's advice I'm going to use a detail of the drawing at the back of my business card and I'm going to have just my name and contact details on the other side. The front of the card is not ready yet because I'm not sure about the font.
I have three options for the image at the back, three different croppings, here they are:



Otherwise I could use the whole drawing and print it on a long strip of paper and then fold it and write my contact details inside. Here is the whole strip:

Other two options are the following, not very enthusiastic about them, I think the cropped detail is going to look really tiny once printed:


This is my letterhead, at the moment it is full of text because I'm experimenting with different fonts:

Feel free to leave any comments on my work if you think there is something that needs to be improved, any comments are useful at this stage!
Thanks and see you tomorrow!












