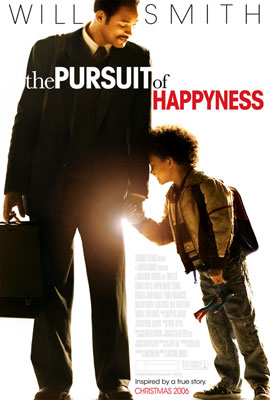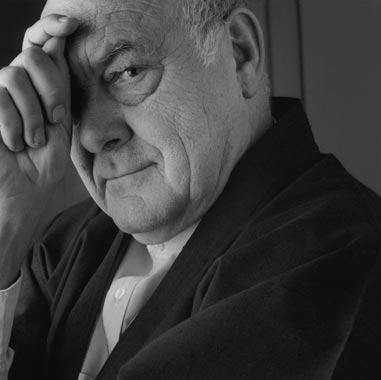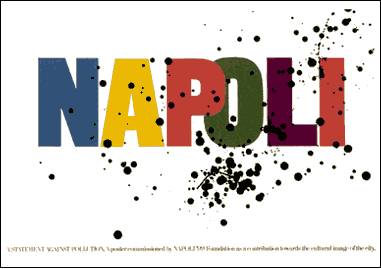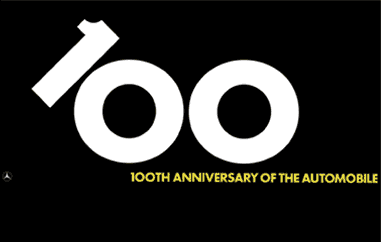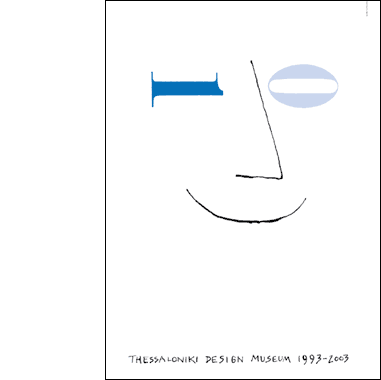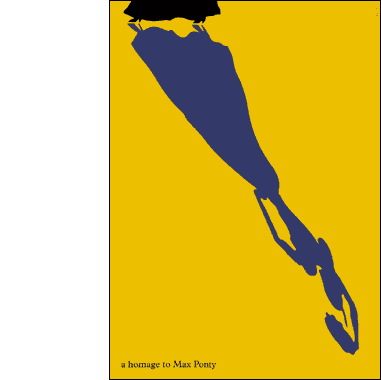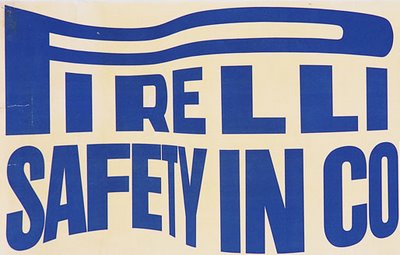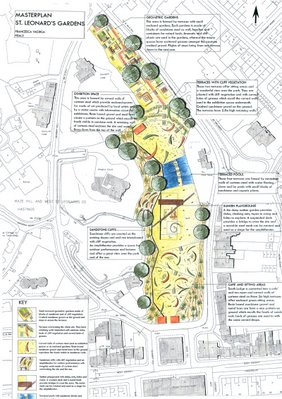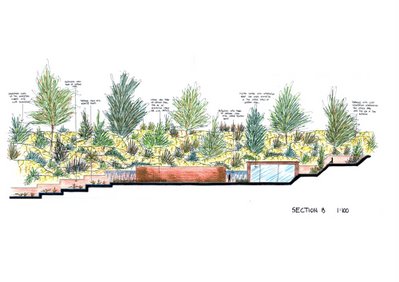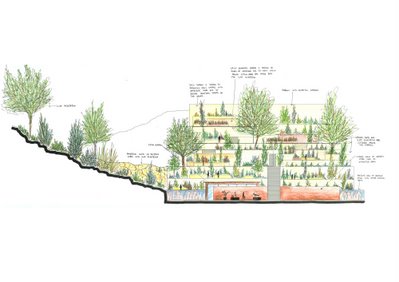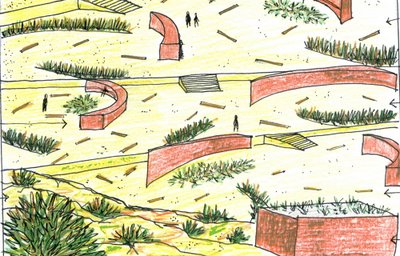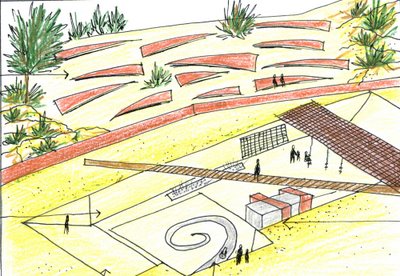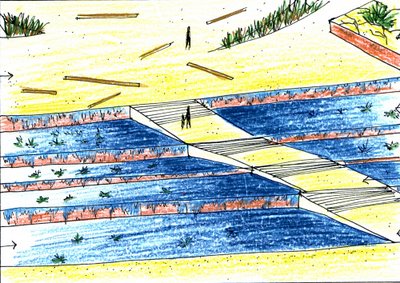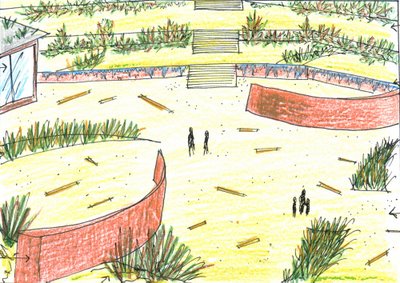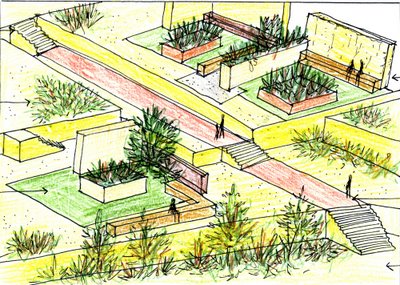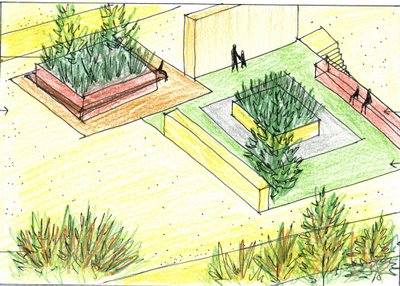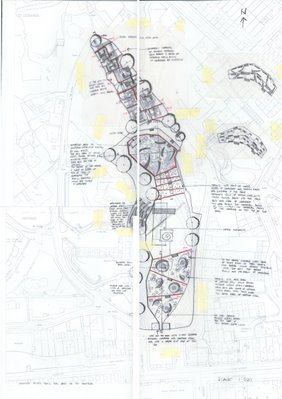MENTE LA MENTA
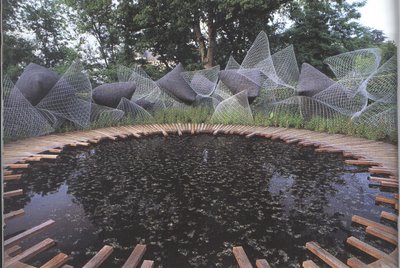
Hi Ana,
I was flicking through a book called 'Contemporary History of Garden Design' by Penelope Hill and I found an image of a garden presented at Chaumont-sur-Loire which might be inspirational for your masterplan. The nets they have used reminded me of your fishing nets and of your interest for Charles Jencks and astronomy.
Here is the link of an Italian magazine where the team of designers has described the concept for this garden and where you acn find more images...for you to practise a little bit with your Italian ;-)
Hope it helps you!
francesca x
http://www.archphoto.it/IMAGES/land/landita.htm
http://www.newitalianblood.com/show.pl?id=76
http://www.archphoto.it/IMAGES/land/menta.htm
