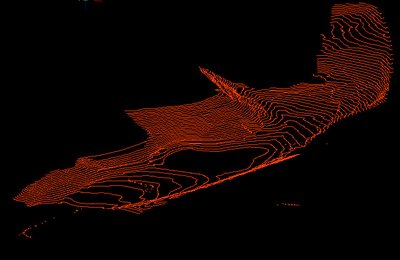Friday, December 15, 2006
Thursday, December 14, 2006
MATERPLAN SKETCH PLANS
These are the three sketch design otpions I have presented for St. Leonard's: the first one is supposed to retain all the existing features and it is meant to be a restorative approach. My proposal is based on an ecological scheme which aims at introducing a wide range of habitats: a flowering meadow on the top of the plan, a woodland on the eastern and western slopes, a natural pond and a grassy lawn in the middle of the site. The design scheme is meant to offer a park mainly for adults with sitting areas, a cafe', a tea room and waves of turf as landforms for children to play with.
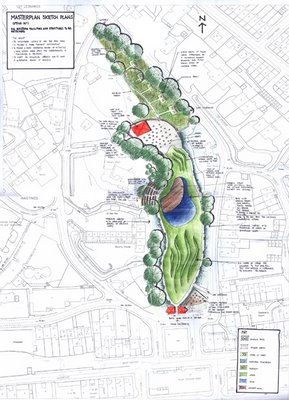
The second option is inspired by the Portland Trust I have mentioned in the previous entry. It is meant to be a sculpture quarry park with a landscape similar to the original quarry with cliffs of sandstone on the slopes and cliff vegetation all around. The purpose of the park is mainly educational: it offers areas with information about the geology of the site, the possible uses of sandstone and the history of the quarry. The park offers workshop labs where local artists and masons can teach visitors how to sculpt blocks of sandstone and it has also an exposition area where sculptures produced on site can be shown and a visitor centre.
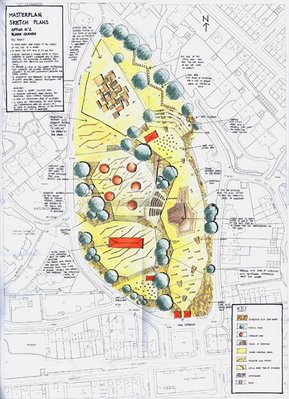
The third otpion combines the first with the second: the site has still a quarry landscape with cliffs of sandstone but it offers just a cafe', sitting areas, an amphitheater and hasn't got any educational activities going on. The design is inspired to sandstone quarries and industrial sites.


The second option is inspired by the Portland Trust I have mentioned in the previous entry. It is meant to be a sculpture quarry park with a landscape similar to the original quarry with cliffs of sandstone on the slopes and cliff vegetation all around. The purpose of the park is mainly educational: it offers areas with information about the geology of the site, the possible uses of sandstone and the history of the quarry. The park offers workshop labs where local artists and masons can teach visitors how to sculpt blocks of sandstone and it has also an exposition area where sculptures produced on site can be shown and a visitor centre.

The third otpion combines the first with the second: the site has still a quarry landscape with cliffs of sandstone but it offers just a cafe', sitting areas, an amphitheater and hasn't got any educational activities going on. The design is inspired to sandstone quarries and industrial sites.

Tuesday, December 05, 2006
ST. LEONARD'S GARDENS
This is going to be a very busy week: the deadline for the submission of the masterplan proposals is approaching and I have started to sketch some ideas down for my site. I started by making a model of the topography of the park based on a map with the contour levels. It has helped me a lot to visualise the space I have to design.

Then I started to do a little bit of brainstorming to find a good concept for my design proposal: the park was originally a quarry and has been excavated to provide sandstone for the whole town. Therefore, I began to think about ideas and words associated with quarries...alien landscape, rough edges, powerful, sinister, grand scale, scaring the landscape, dust, rubble, noisy, busy, angular shapes, waterlogged pools, stage, baron, brutal.....
I did some research on quarries on the internet to collect a visual palette and some ideas, I found some stunning photographs:
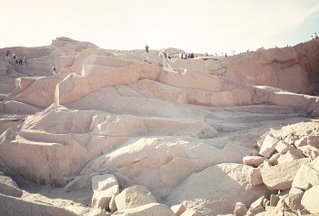
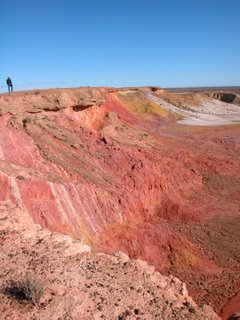
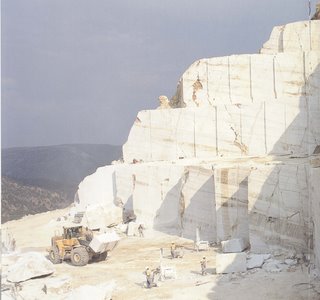
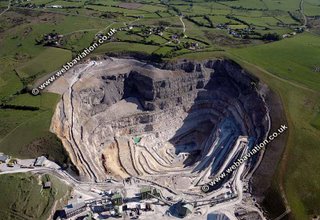
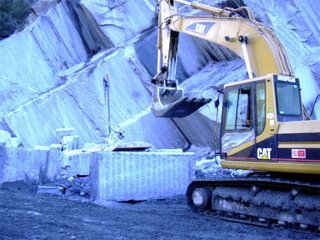
I thought I would like to bring the sanstone banks back to the surface and make locals more aware of the past of the site, quarries look really powerful and stunning. Then Emma recommended me an interesting website:
http://learningstone.org/
It's the Portland Trust which was created years ago on the island where Portland stone used to be estracted. Now the quarries are closed and locals are invited to join workshop labs with artists and masons who explain them how to carve the local stone to make sculptures. I thought it was a brilliant idea and that I could turn my site into a sculpture quarry park too!
Here are some sketches I have produced on my sketchbook so far:
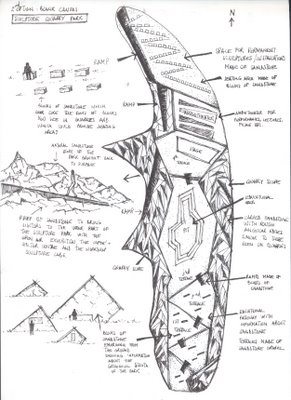
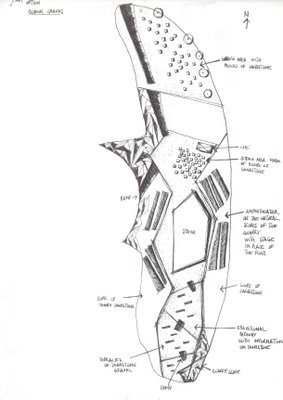
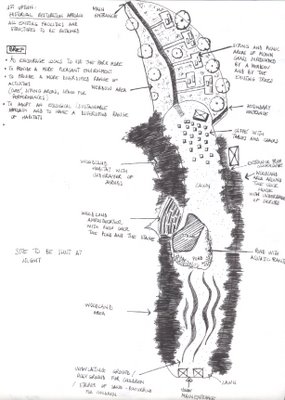

Then I started to do a little bit of brainstorming to find a good concept for my design proposal: the park was originally a quarry and has been excavated to provide sandstone for the whole town. Therefore, I began to think about ideas and words associated with quarries...alien landscape, rough edges, powerful, sinister, grand scale, scaring the landscape, dust, rubble, noisy, busy, angular shapes, waterlogged pools, stage, baron, brutal.....
I did some research on quarries on the internet to collect a visual palette and some ideas, I found some stunning photographs:





I thought I would like to bring the sanstone banks back to the surface and make locals more aware of the past of the site, quarries look really powerful and stunning. Then Emma recommended me an interesting website:
http://learningstone.org/
It's the Portland Trust which was created years ago on the island where Portland stone used to be estracted. Now the quarries are closed and locals are invited to join workshop labs with artists and masons who explain them how to carve the local stone to make sculptures. I thought it was a brilliant idea and that I could turn my site into a sculpture quarry park too!
Here are some sketches I have produced on my sketchbook so far:



