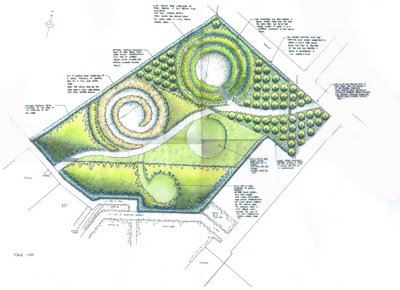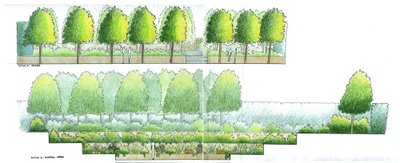PLANTING DESIGN- HADLOW COLLEGE
These are images of a project I had one year ago at Hadlow college: we were asked to redesign an area of the department with a succession of gardens and each of them had to explore different planting types.
The solution I came up with was a series of terraced gardens with enclosed outdoor rooms along a route which led from the canteen to the design studios.
This is the overall plan of the site with five different gardens: the orchard garden, the vegetable garden, a meadow, a spiral of grasses and the woodland garden.

This is a plan of a detailed area with three different planting types: the garden of grasses, the orchard garden and the vegetable garden

This is a section of the entrance to the site and of the vegetable garden:

The solution I came up with was a series of terraced gardens with enclosed outdoor rooms along a route which led from the canteen to the design studios.
This is the overall plan of the site with five different gardens: the orchard garden, the vegetable garden, a meadow, a spiral of grasses and the woodland garden.

This is a plan of a detailed area with three different planting types: the garden of grasses, the orchard garden and the vegetable garden

This is a section of the entrance to the site and of the vegetable garden:

0 Comments:
Post a Comment
<< Home